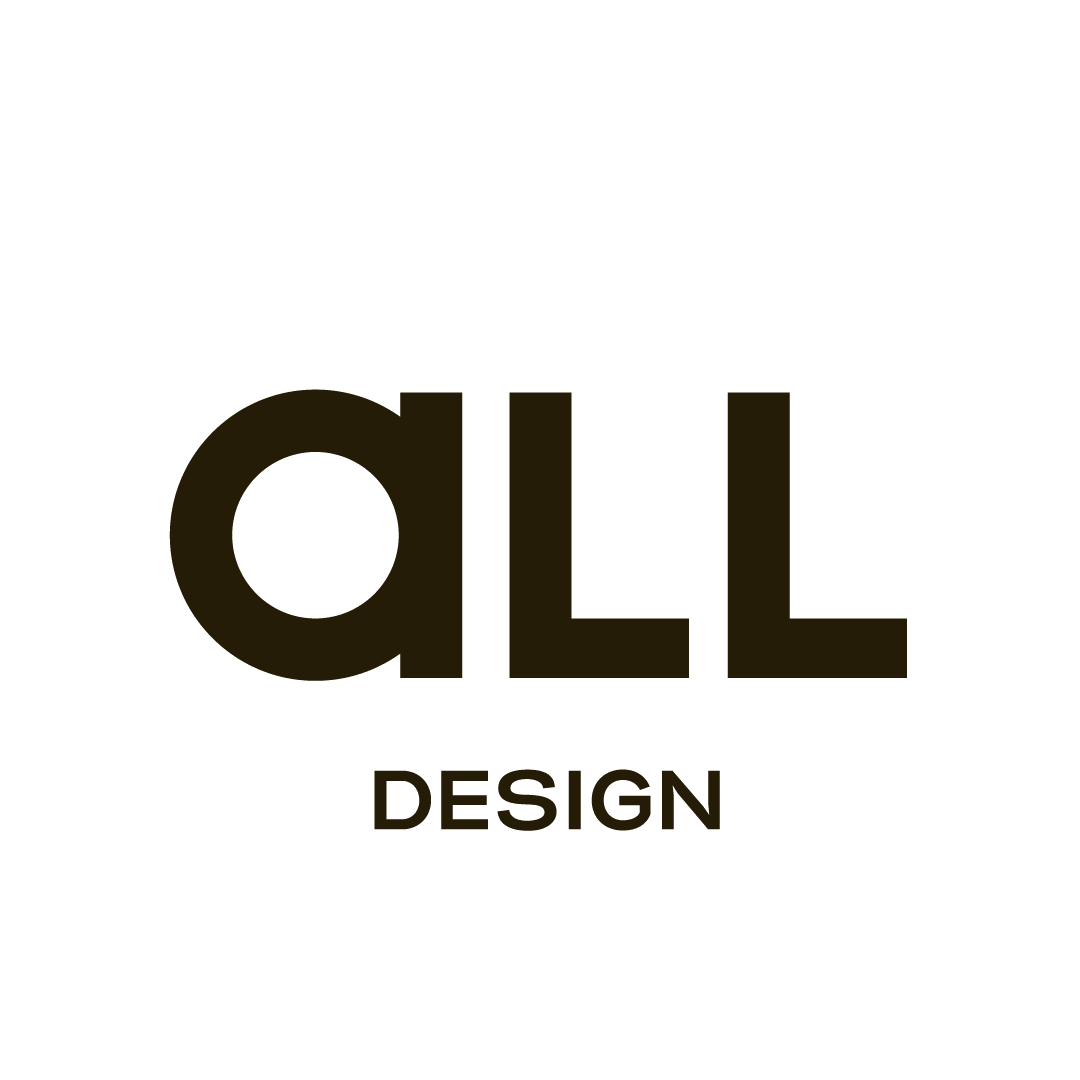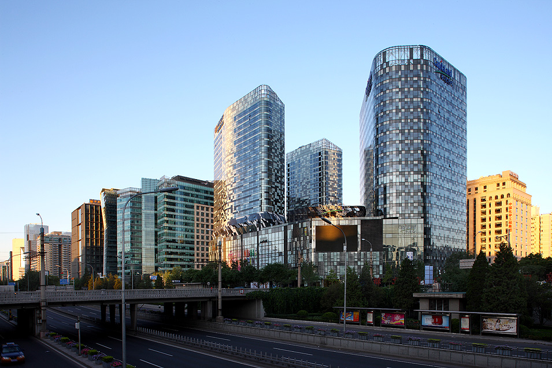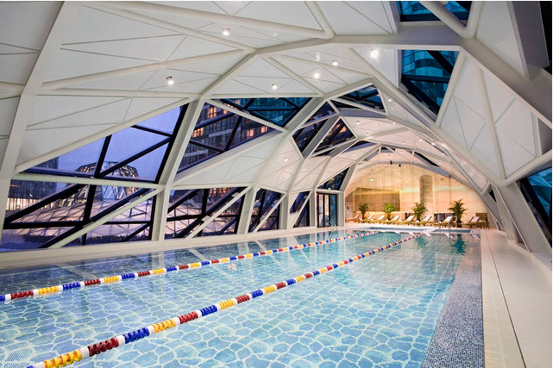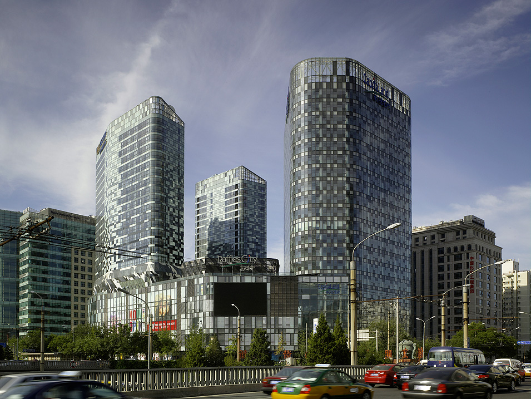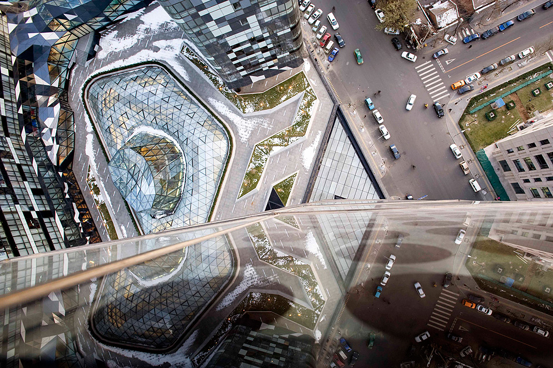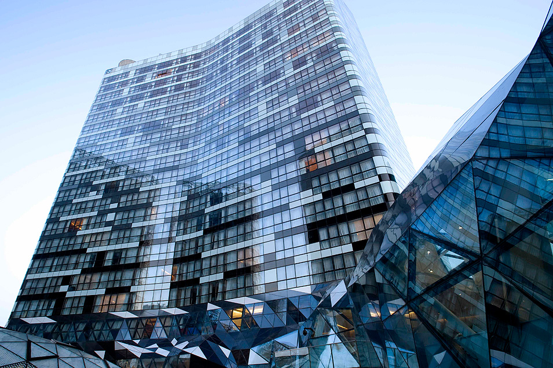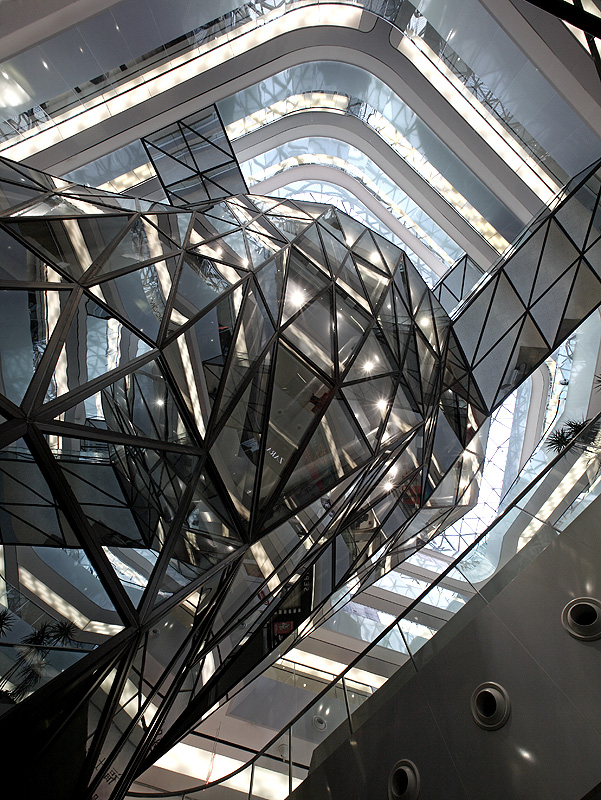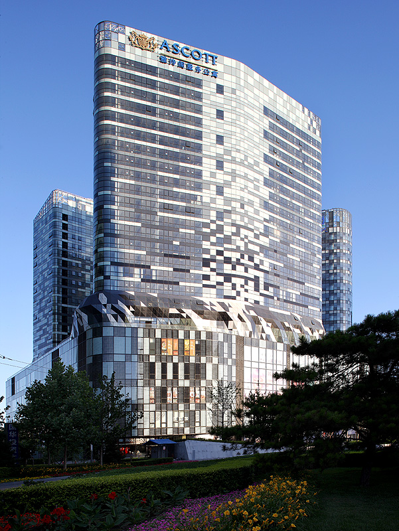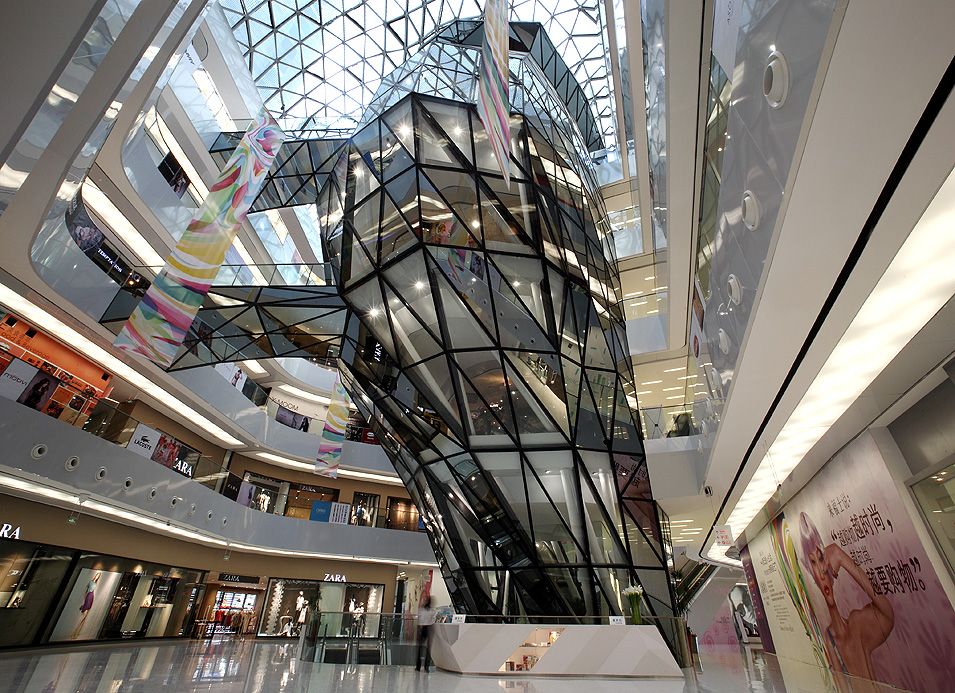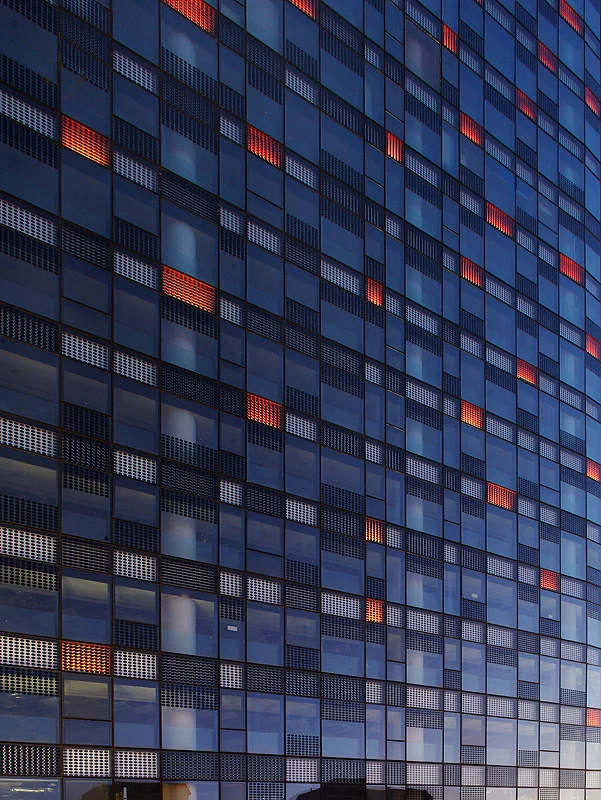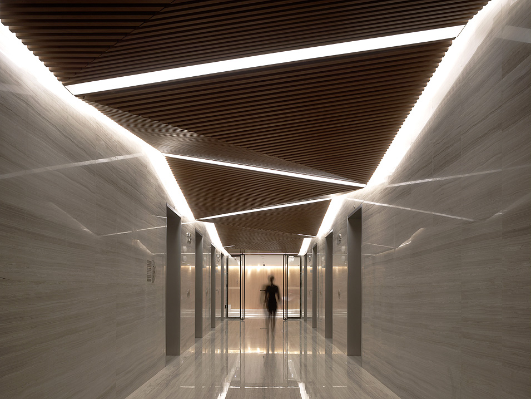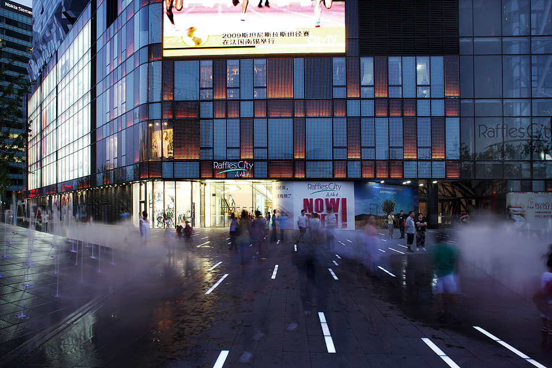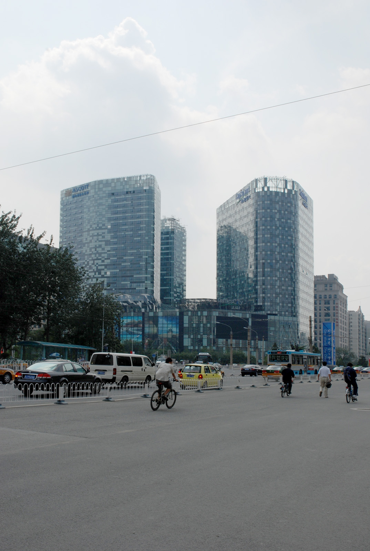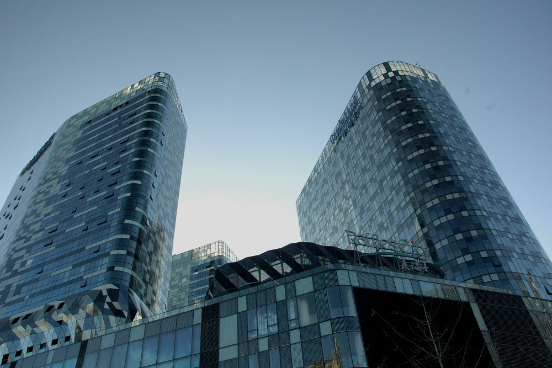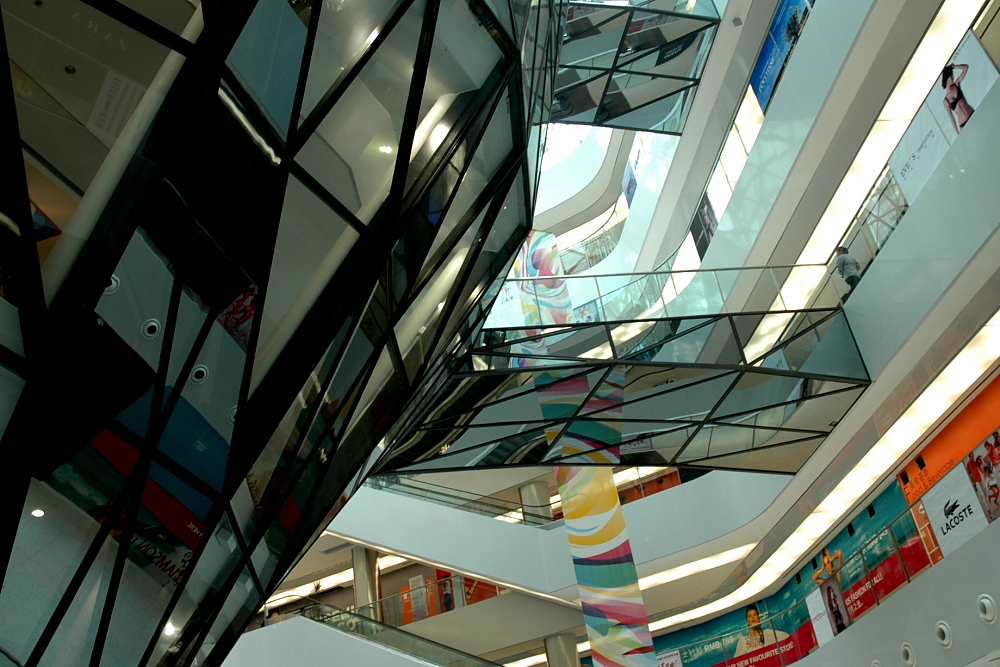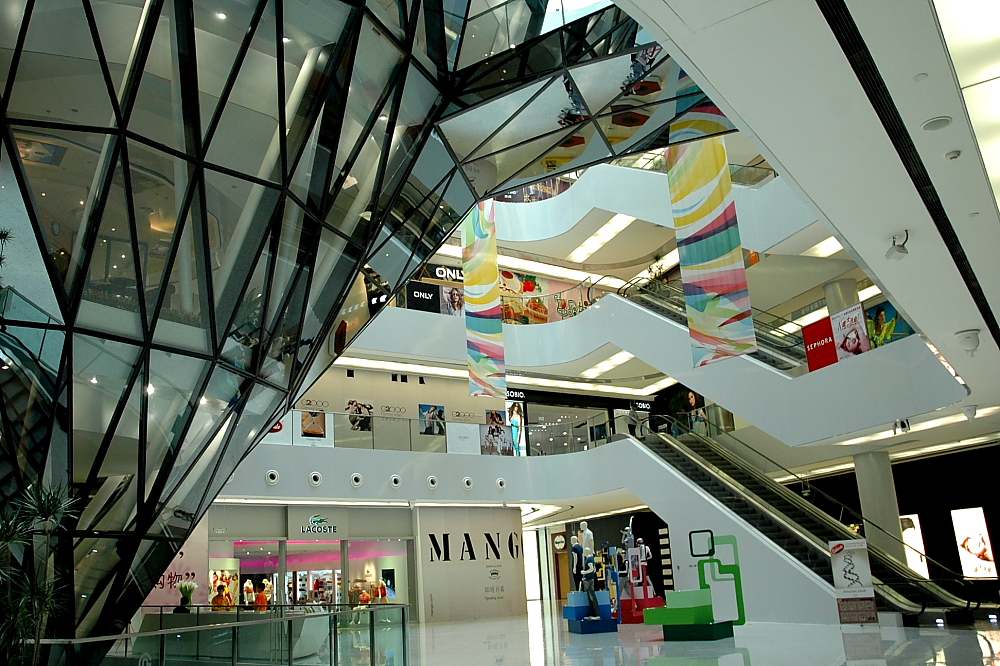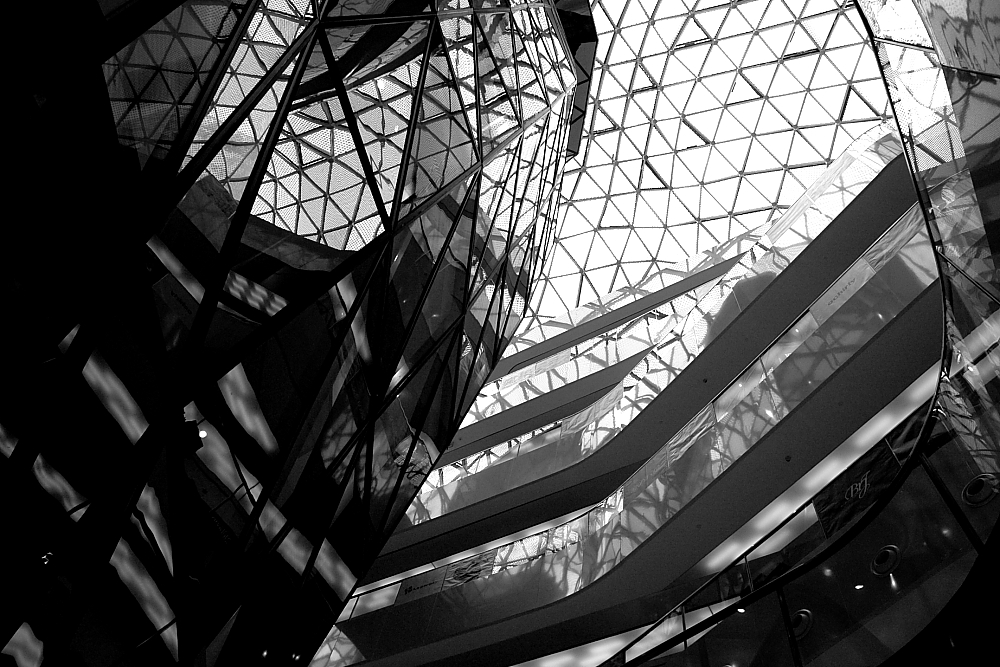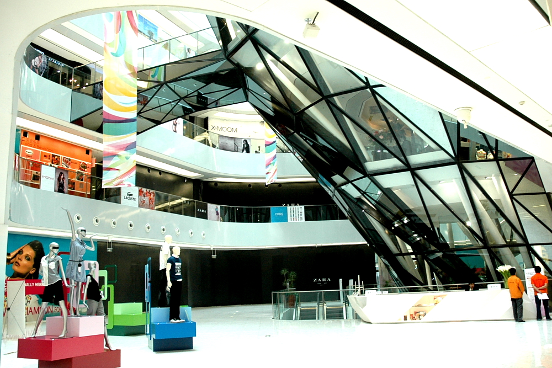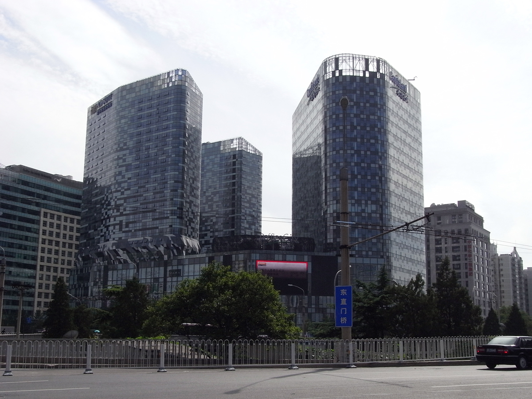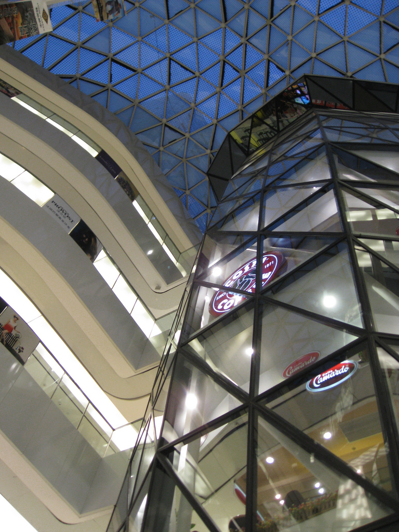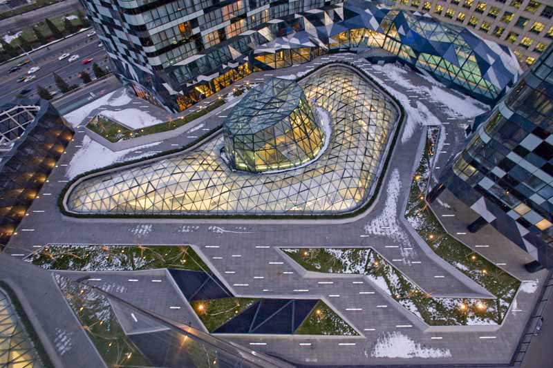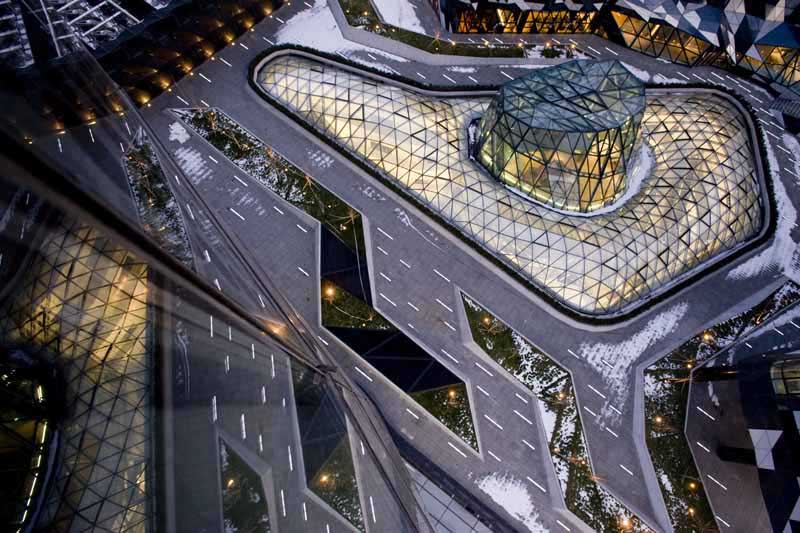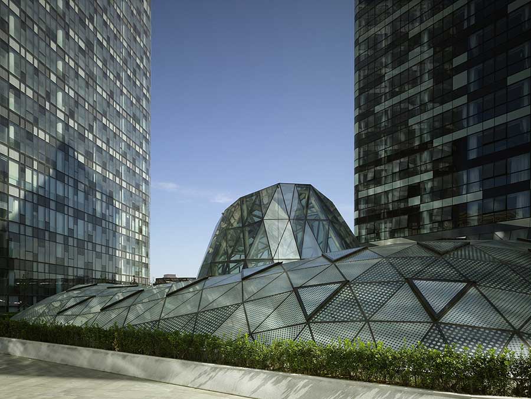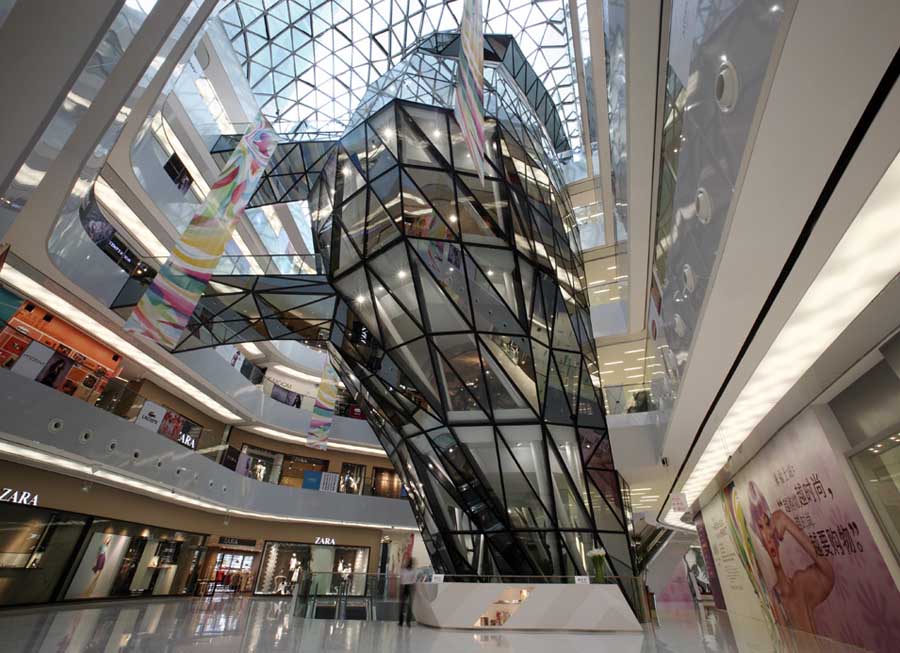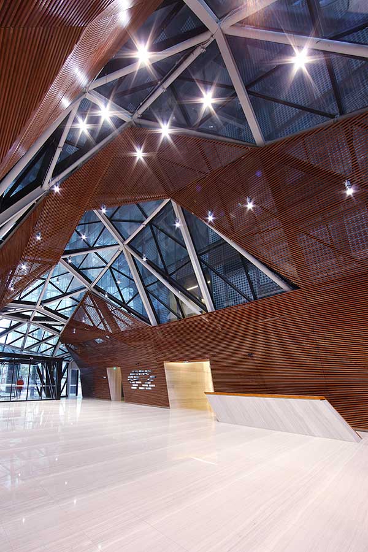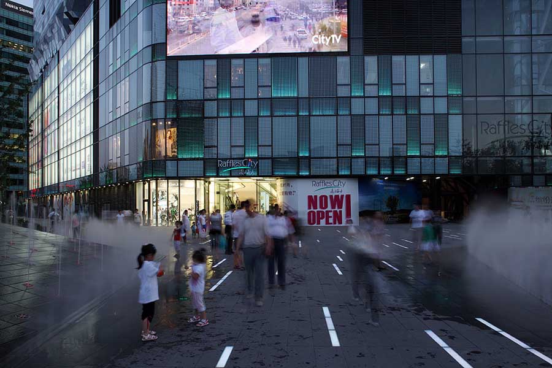Raffles City
LOCATION Beijing
SIZE 150,000 m2
YEAR 2009
Alsop Architects
AWARDS
2008 Cityscape Asia Awards, Best Future Mixed-Use Development
Raffles City comprises two apartment hotels, a shopping mall, residents’ Clubhouse and elevated landscaped gardens.
The position of the apartment hotels at either side of the retail centre, provides boundary and shelter to the roof terrace, creating a private urban garden for the residents. The glazed roof of the mall forms an illuminated central feature to the garden. Apartment types vary from single bed studios to 3 bedroom units, all of which have a garden view or a view to the city, some face the Forbidden City.
The Clubhouse has two private entrances and houses a swimming pool and gymnasium; crèche and lounge. There are an abundance of restaurants and boutiques within the shopping complex, an art gallery and an outdoor space that hosts events and displays.
* Designed by Will Alsop while at Alsop Architects - part of Ingenium Archial Limited
