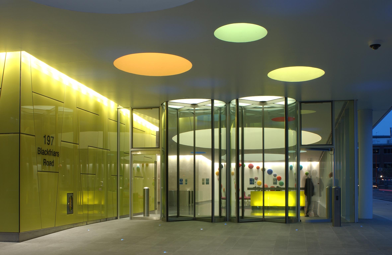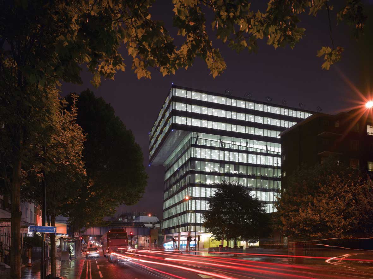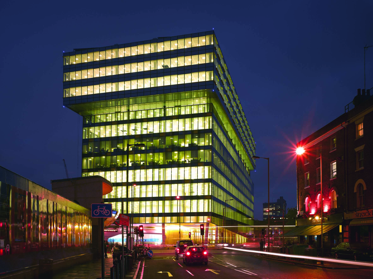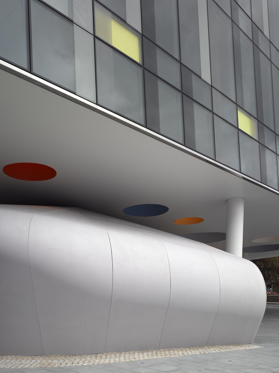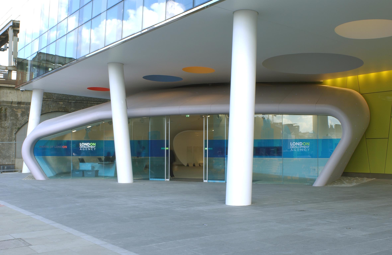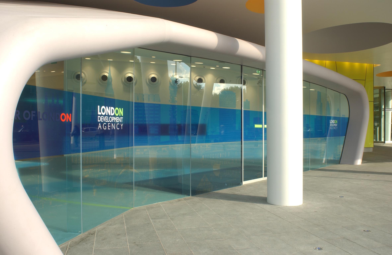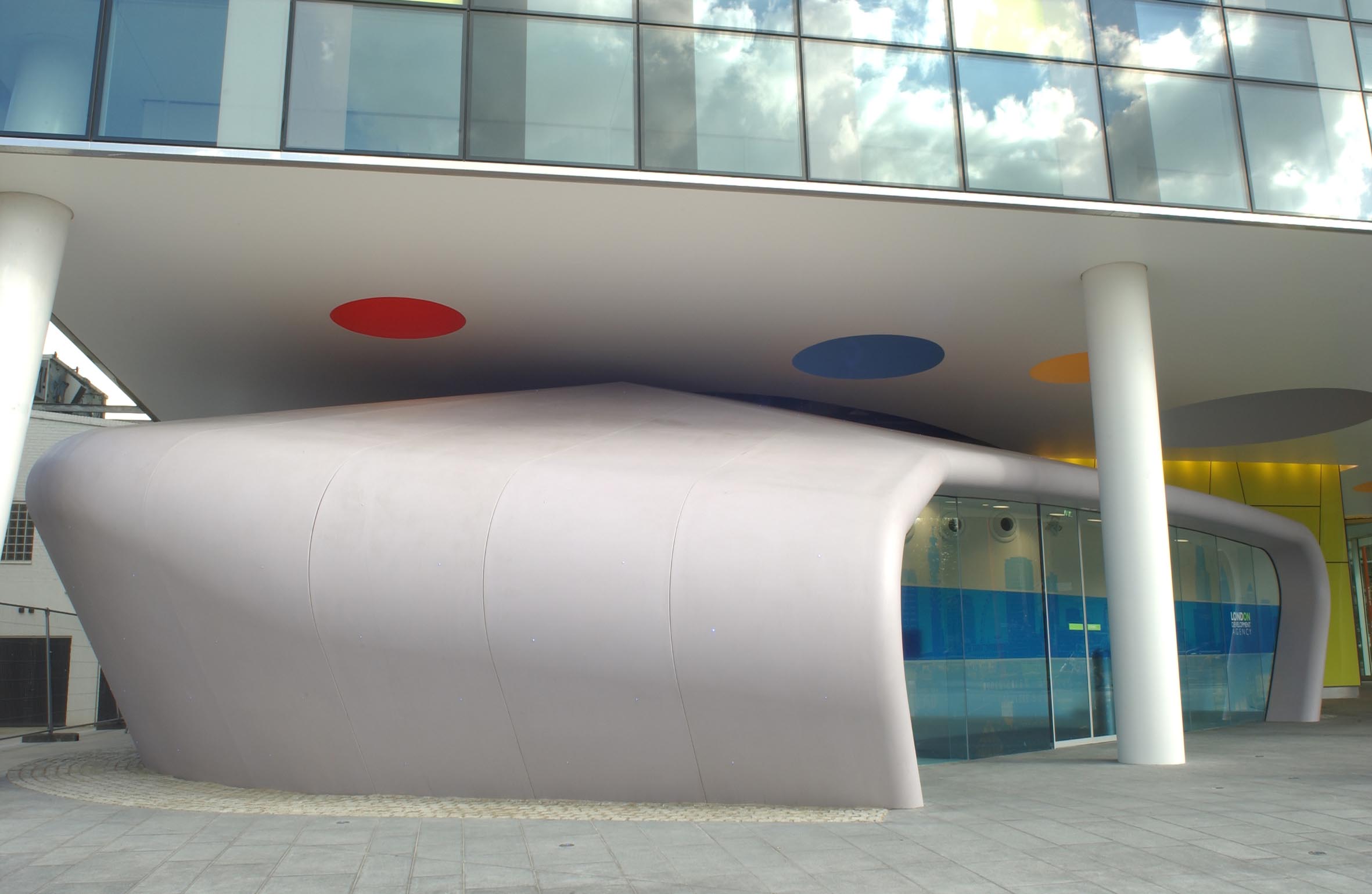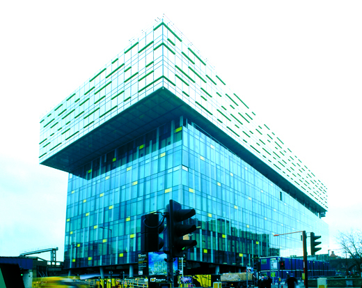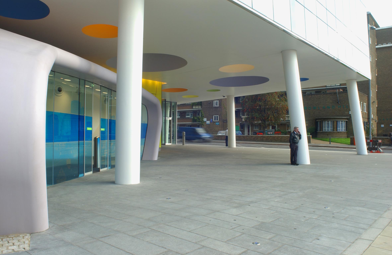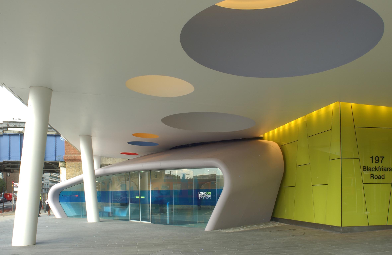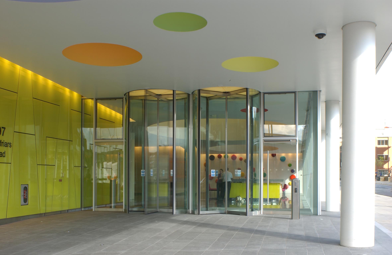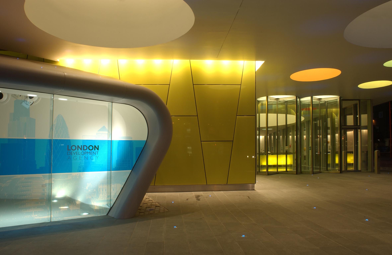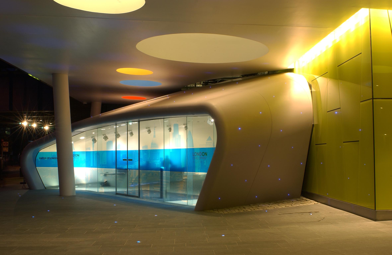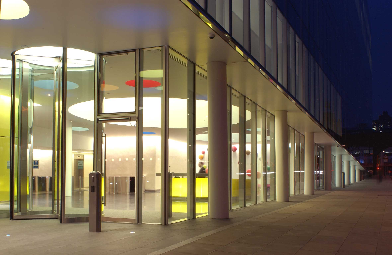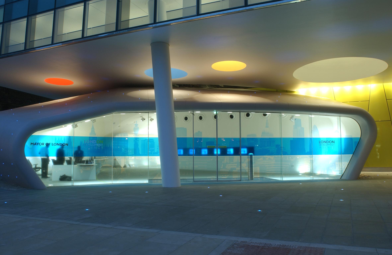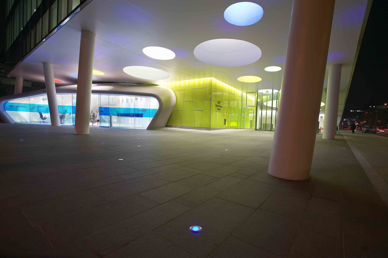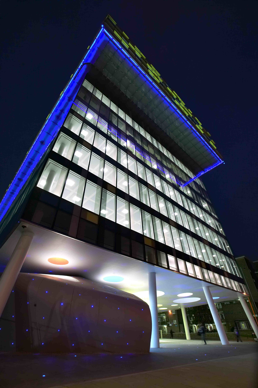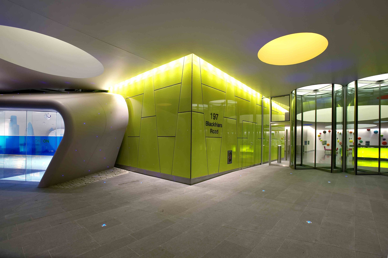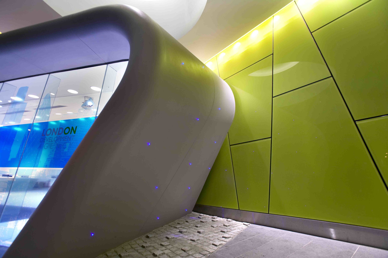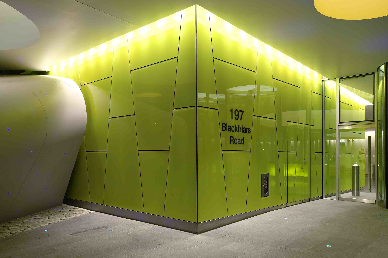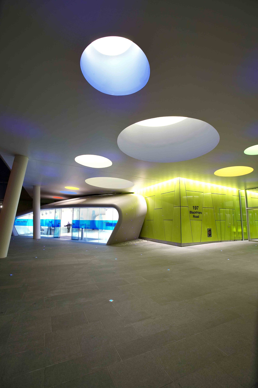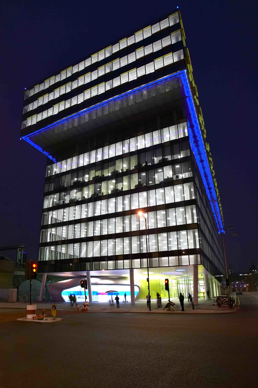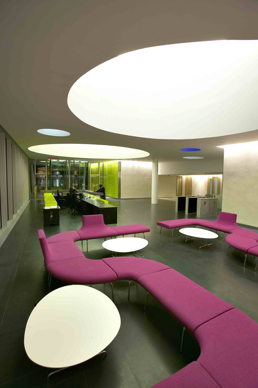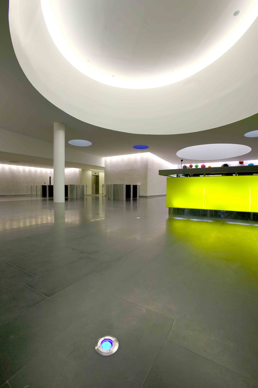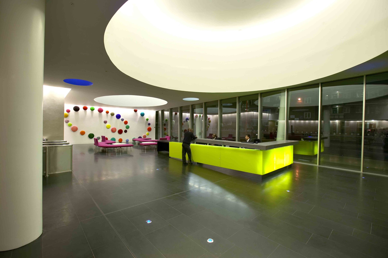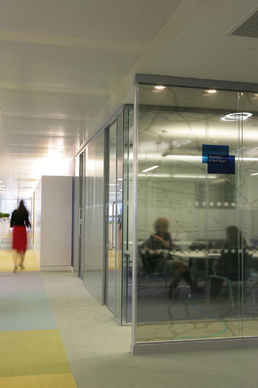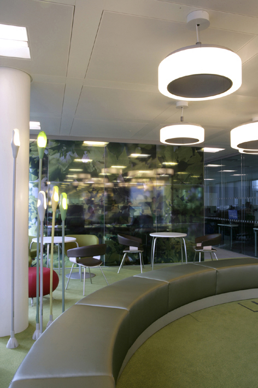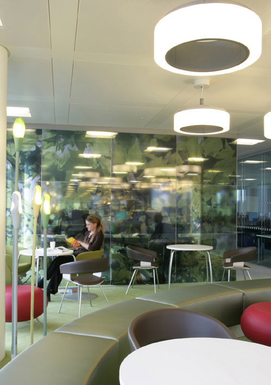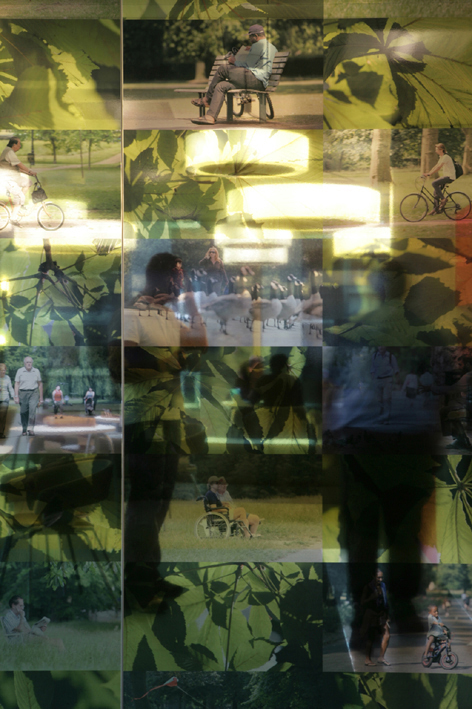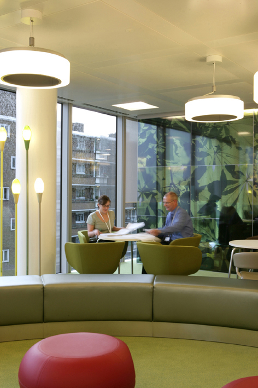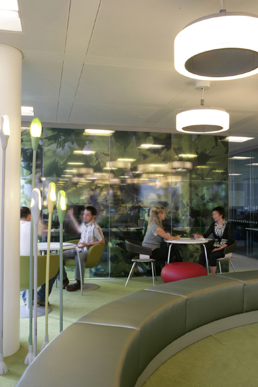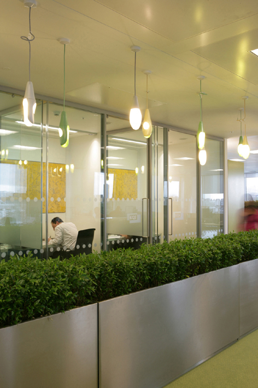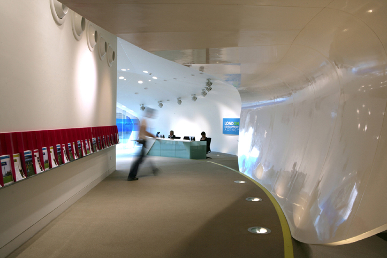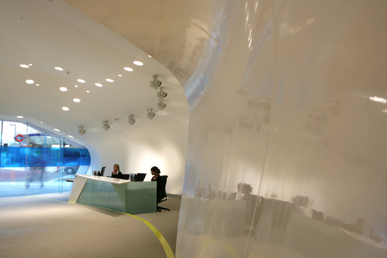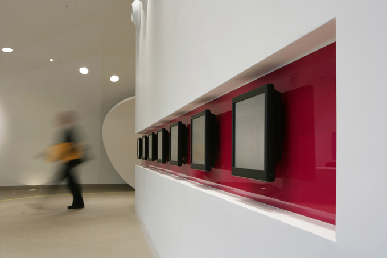Palestra
Completion: 2006
Size: 37,400 m2
AWARDS:
2007 UK Structural Steelwork Awards
2007 RIBA Commercial Building Prize
Alsop & Stormer
Palestra was Alsop’s first contribution to the rapidly developing Bankside quarter, south of the Thames. The opening of the Tate Modern and better communications - the Jubilee Line Extension and Alsop’s forthcoming Thameslink 2000 station at Blackfriars (with links to Luton and Gatwick airports) - make this potentially one of the most dynamic cultural and commercial growth points of London.
The key idea of this bold speculative commercial scheme is the provision of big, straightforward and highly flexible floor plates, which can be used in open plan or cellular formats. The building takes the form of a raised box, with retail and restaurant space at ground level, where public routes penetrate the development. The offices are arranged in two distinct planes, separated by an open level of ‘social space’.
The appearance of the building belies its basically simple diagram. The facades make use of the most advanced glazing technology, with benefits not only in terms of working environment and climatic controls but equally for the public. The glazing incorporates a bold abstract pattern that is impermeably bonded into the individual glass sheets - and thus becomes a huge artwork challenging the idea that speculative office space need be visually boring or environmentally negative.

