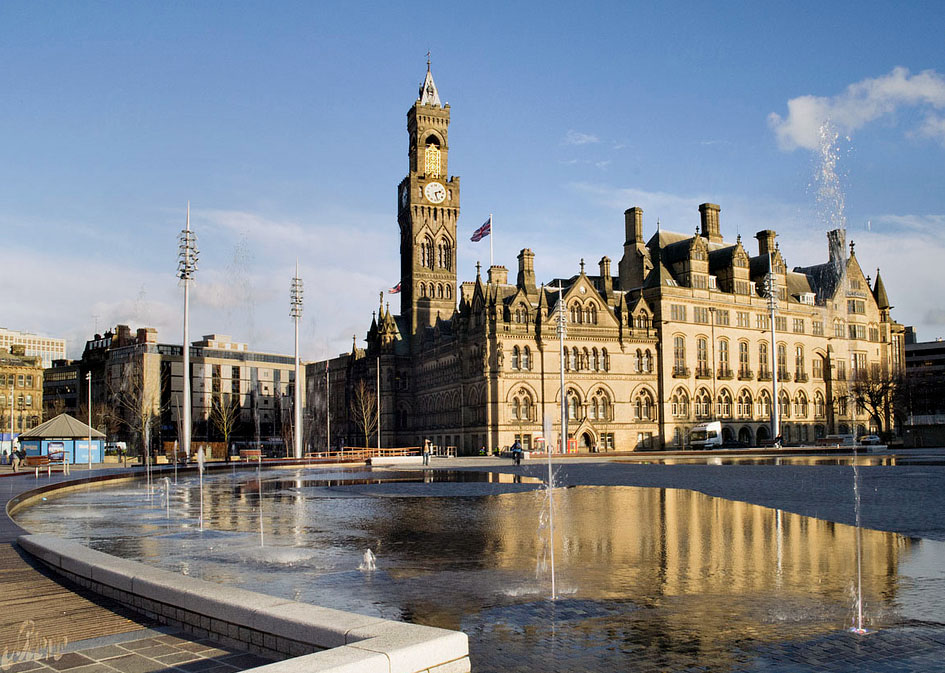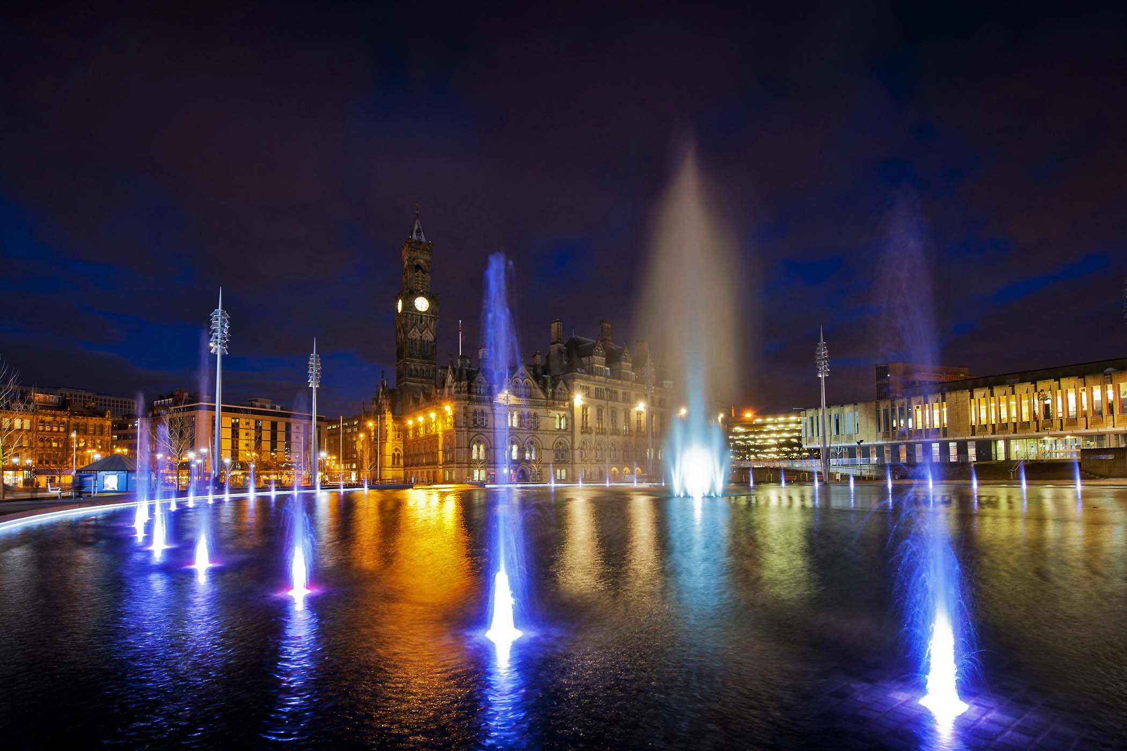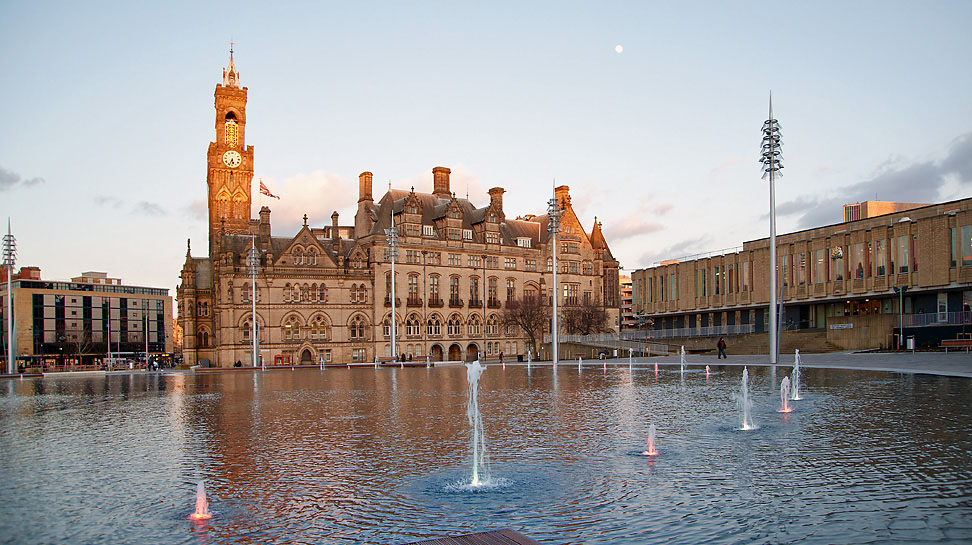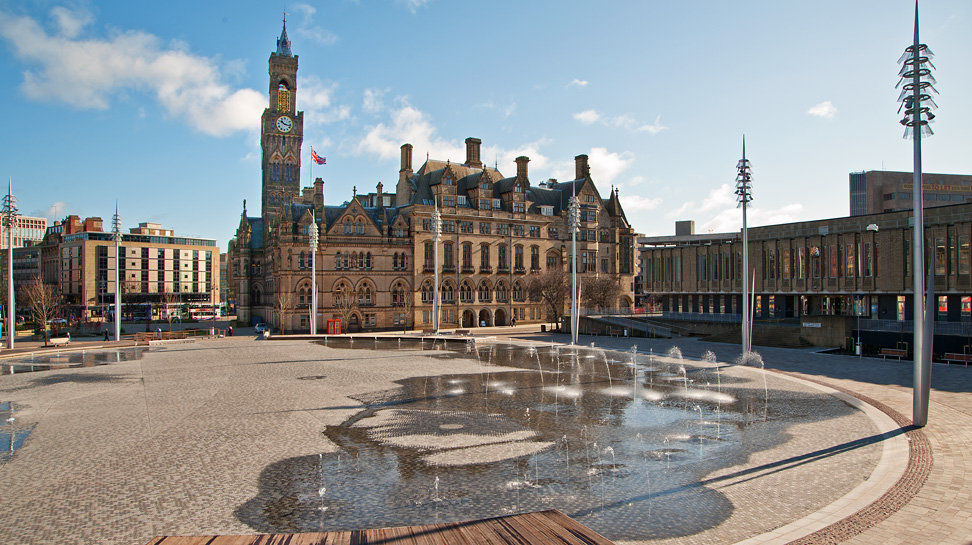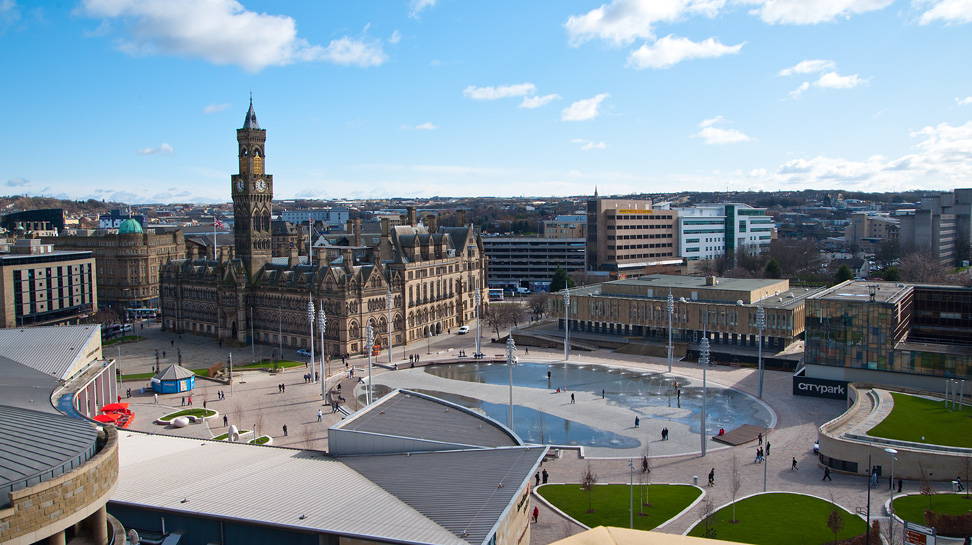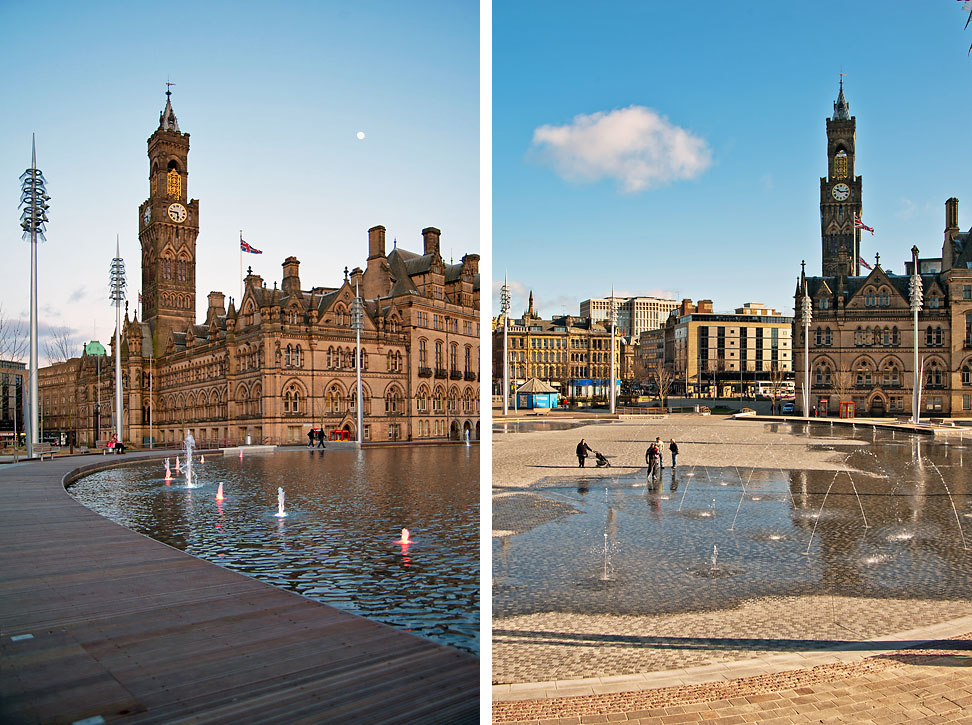Bradford
Completion: Phase I, 2013
Size: 4 km2
AWARDS:
2013 Royal Town Planning Institute Award - Town Planning Excellence
2012 British Construction Industry Regeneration Award
2012 - 1001 Buildings you must see before you die; The Public
Academy of Urbanism- Best Place in the UK and Ireland
Alsop Architects
Alsop’s work with the Bradford Centre Regeneration team created an opportunity to design multiple high-quality open spaces to optimise Bradford’s existing heritage, landscape and architecture.
Of the scheme, Will Alsop said, “Bradford has the topography to allow every citizen to wake up to a view - both physical and mental. Their collective ambition can create a place of extraordinary difference.”
The team approached the planning of Bradford from the perspective of having multiple centres of interest, rather than a single centre. The team identified the many communities which comprise Bradford and give it its quality of difference. A grid of 64 x 1km squares was laid over the city in plans, and in each was found the kernel of an experience, event or activity. Suitably promoted, these squares constitute a ‘new tourist map’ for Bradford, providing somewhere to meet; something to see, do, sell or buy. Emphatically each will contain a feature that people outside the neighbourhood might want to visit, and that people inside the neighbourhood can be proud of.
Phase I, Bradford City Park, was completed in 2013. The area in front of the Town Hall has become a vast public space that can be water-filled by fountains to create a ‘paddling’ pool or drained to provide a performance space.

